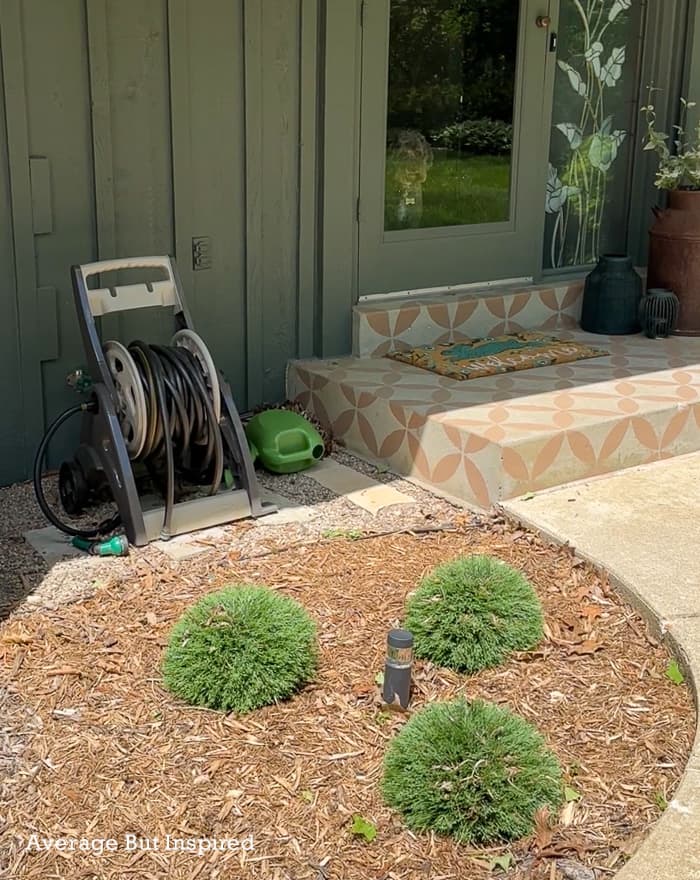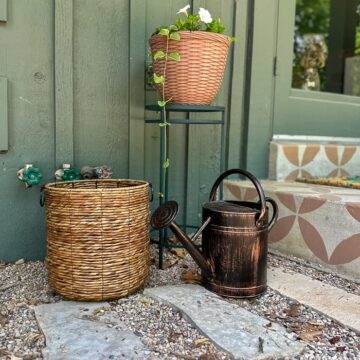Looking for a creative garden hose storage idea? Head to the thrift store and DIY your own hose storage basket!
In an effort to amp up the curb appeal of our home, my husband and I installed a flagstone patio near our front door, and I stained and stenciled the concrete porch.
It was looking good, but what WASN’T looking good was the ugly hose storage cart we had sitting out there. It was front and center and not doing it for me. It didn’t even roll well!

This post contains affiliate links. Please read my disclosure policy for more information.
I’d been telling my family about these retractable hoses I’d seen all over TikTok. And then on Mother’s Day, I received a gift of . . . you guessed it . . . a new hose. LOL.
But it wasn’t a retractable hose like I’d been talking about. It was an expandable garden hose. I almost returned it, but I’m glad I didn’t because I actually love it! (It’s really lightweight and compact. Much easier to use!)
And, I decided it would be perfect to have out front, to take the place of our traditional outdoor hose on the cart.
I almost bought a hose pot on Amazon, but they were either too plain or too expensive.
So when I went to Goodwill a different day, I had a lightbulb moment! I decided to turn a basket into a hose pot! I found the perfect one – it wasn’t floppy and it was tall enough to store my hose.

DIY Hose Storage Basket Supplies
These are the supplies you’ll need to make your own creative basket hose storage.
- Basket
- Oscillating Tool (if you don’t have one, you could try using a utility knife but be careful!)
- Waterproofing Spray
- Recommended: expanding hose (I think a regular garden hose could be too bulky and heavy)
- Sharpie marker
How to Make a DIY Garden Hose Storage Basket
Start by placing the basket in front of the hose spigot. Then, mark where the hose spigot is on the back of the basket.
Where you drew the mark is where you’ll want to cut part of the basket for the hose to go through. (If the spigot is higher than the basket, just make the hole near the top of the basket, but not so close to the top that it breaks the basket.)
Use an oscillating tool to cut out part of the basket so that the end of the hose can fit through. If you don’t have an oscillating tool, you could use a utility knife, but be VERY careful!

Spray the basket inside and out with waterproofing spray. This is very important because your basket will break down very fast if you don’t waterproof it.

Make sure to follow the directions on the can. Don’t oversaturate it, and let it dry long enough before getting it wet.
Place the hose in the basket and run the end through the hole so that you can connect it to the spigot.

And that’s all you have to do to create your own DIY garden hose storage pot!

After using the hose, you should let it hang out of the basket so that excess water can drip out instead of into the basket. Even though it’s waterproofed, it’s probably best to shield it from as much water as possible.
And, I shared a video of this project on social media . . . and people in other areas of the country expressed concern about snakes and lizards living in a hose basket. I guess if that’s an issue for you, you should get a lidded basket! (Couting my blessings we don’t really have those up here!)
Time to go water my plants! 🙂

