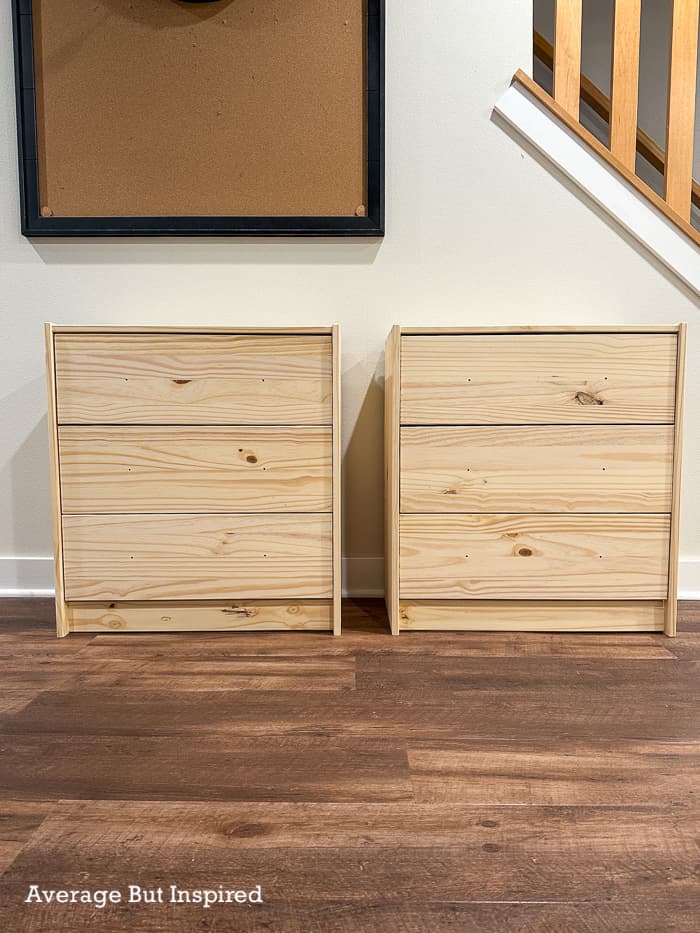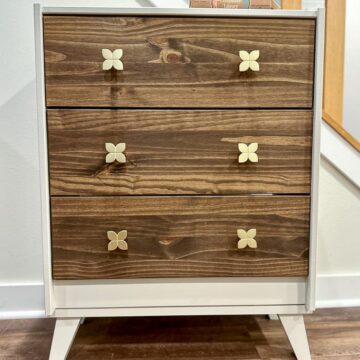The IKEA Rast dresser is one of the most popular furniture pieces because of its endless possibilities for customization and low price. The IKEA Rast hack in this post is a prime example: with simple changes I gave it a mid-century modern or MCM look, and am now using two of the small dressers as nightstands!
If you’re unfamiliar with the Rast dresser, it’s very plain and quite small. It only measures 26″ high x 11.75″ deep x 24″ wide. This makes it a perfect candidate for a makeover AND a repurposing!

This post contains affiliate links. Please read my disclosure policy for more information.
And I’m no stranger to that. Back in 2015 I transformed a Rast into a bar cart!
At that time the Rast only cost around $39. Now (in 2023), I paid $59.99 per Rast. The price has definitely gone up, but it’s still a good price for a wooden dresser.

And, the Rast chest of drawers was the perfect solution to a bedroom storage need. When my husband and I refaced the brick fireplace in our bedroom and created a sitting area there, we lost the space where his dresser was.
Obviously he still needed a place to store his clothes, but the dresser didn’t fit elsewhere in our room. So, I came up with the idea of using small dressers as nightstands!
Giving him two small dressers instead of one large chest of drawers is working out great. I don’t have a photo of the dressers being used as bedside tables yet because the room is a mess. But I’ll update this post once I do!
But enough of the backstory: let’s get down to business! I can’t wait to show you this IKEA Rast makeover!
IKEA Rast Mid-Century Makeover
One great thing about the Rast dresser being so small is that this makeover didn’t take very long once I assembled the dressers!
Unlike some other Rast hacks, I assembled the dressers exactly as shown in the directions. I even put on the little plastic “feet” that come with the dresser, but I ended up taking those off.
Can you put legs on an IKEA Rast?
One thing to know about the Rast is that it doesn’t have a real bottom. The bottom of the bottom drawer is all that stands between the ground and what’s in the dresser.

And, the part of the Rast that sits on the ground is very narrow. This can make it a little tricky to put legs on an IKEA Rast, or to add real feet to it.
Luckily it’s an easy fix, and adding legs to the Rast was the first part of my makeover.
I cut scrap wood 1×3 and 1×4 boards from my kitchen soffit makeover to the same length as the width of the Rast: four boards total. (I preferred the 1×4 boards for this but didn’t have enough, so that’s why I also used the 1×3 boards.)
I then used wood glue and my brad nailer to attach two pieces to of board to the base of each Rast.

I left the lip on the front of the Rast open, as you can see in that photo.
Next, I drilled holes in the newly-added boards, so that I could insert the mounting hardware for the MCM-style tapered legs I added to the dressers.

Once the legs were on, I cut and attached small pieces of 3/4″ pine screen trim (left over from my flat panel door makeover), to cover the unfinished edges of the wood base I added.

The front edge of the new base was smooth, so I left that as-is.

How to cover screws on the IKEA Rast?
As you can see in the above photos, the Rast has very visible screw holes along the side of it. It’s not the best look.
I tried to cover the screw holes with wood filler. It took two applications and sanding, but the screw holes became less visible with this method. It wasn’t perfect, but it was better.
A better way would be to countersink the screws . . . I think. But, my method works if you’re not a total perfectionist and you plan to paint the sides.
Painting and staining the dressers
To up the mid-century style factor, I settled on a two-tone look for these Rast dressers turned nightstands.
I primed everything but the drawers with a stain-blocking multi-surface primer, and then applied two coats of cabinet and trim enamel (which dries very hard and doesn’t use a topcoat) in Manchester Gray.
This was leftover paint from my built-in bookcases makeover!

I headed outside to stain the drawers, and I used Dark Walnut stain that was left over from my slat wall fireplace project.

I could hardly wait to attach the new MCM brushed gold drawer knobs, but I let everything dry as it was supposed to. Patience is a virtue!
The IKEA Rast Nightstand Hack
These small dressers turned nightstands came out absolutely adorable!

My husband brought them upstairs before I got a photo of them together. Gah! I guess he really wanted to get his clothes off the floor and into storage.

The warm wood stain, creamy paint, MCM-style tapered legs, and beautiful gold hardware really elevated the IKEA Rast from a plain chest of drawers to a lovely nightstand that will look amazing with my new upholstered bed (that I don’t even have yet)!

Using these small dressers as nightstands is allowing us to meet two needs: storage and function. And giving them such a cute makeover allows me to meet my need of STYLE! :-).

So . . . this Rast hack is definitely a win! What do you think??

