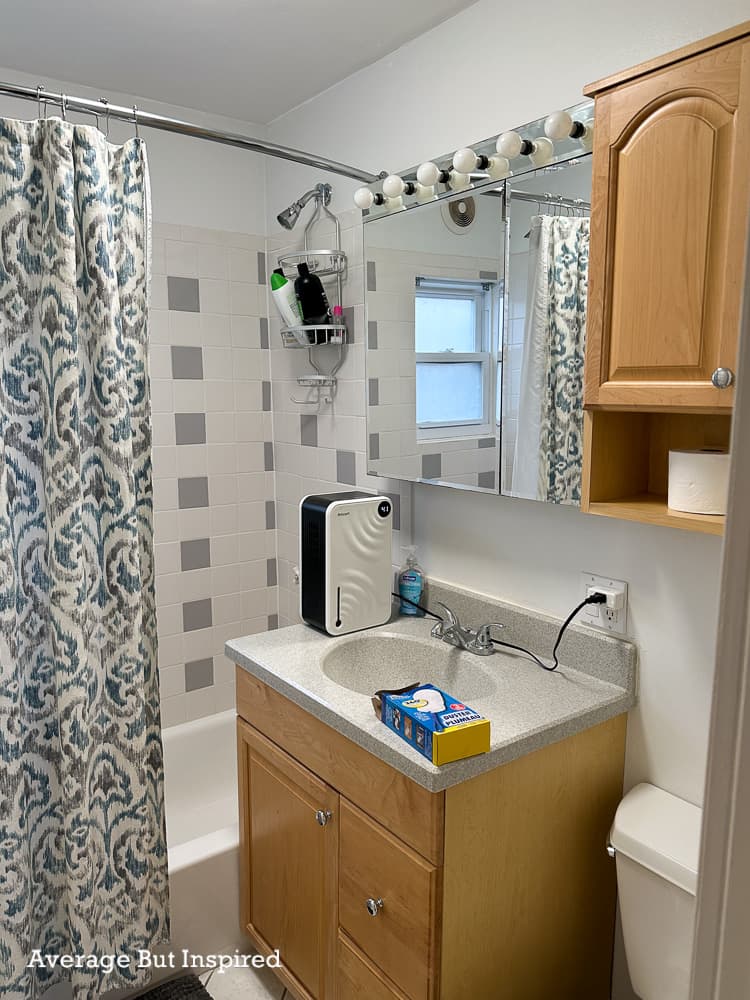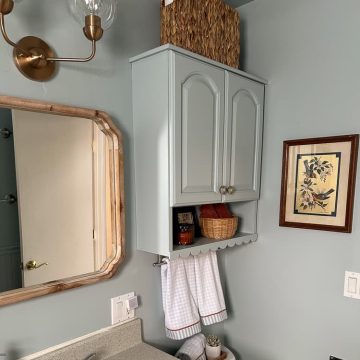A dated lake cottage bathroom gets a cozy makeover with vintage charm.
Although our lake cottage is teeny tiny (around 700 square feet), one of the reasons we chose it is because it has two bathrooms.
Neither is luxurious, but the good thing is that neither was in bad shape or terribly ugly, either!
With some elbow grease, paint, and new accessories, I was able to infuse the main bathroom with some personality and a bit more functionality, too! And it was all on a pretty low budget, which makes it even more impressive (I think).
I’m excited to show to to you and hear what you think!
The Cottage Bathroom Before The Makeover
This main bathroom is right off the living area, and it’s visible from that room.

Its main features were an interesting tile pattern in the shower, a medicine cabinet that was held together with duct tape, and a laminate vanity and over-the-toilet cabinet.

Painting the Builder-Grade Vanity
The vanity was in great shape, but it was not the nicest vanity in the world. The sides were like a sticker – they were not wood veneer like the cabinet fronts.

This post contains affiliate links. For more information, please read my disclosure policy. In addition, some items were generously gifted to me by Lowe’s and Moen. Thank you to those companies for their support!
I cleaned the vanity with Krud Kutter (my favorite pre-paint cleaner), scuff sanded it, and then painted with two coats of my favorite one-step paint.
(In between coats I started to disassemble the medicine cabinet, too!)
I used Heirloom Traditions in Spruce for this vanity, and I LOVE it. It’s a deep blue green shade that looks really sophisticated.

Because the paint is fast drying and doesn’t require a topcoat, I was able to finish the vanity in just a few hours.
Color Drenching the Walls, Ceiling, and Trim
Once my husband was able to come down here with me, he finished up the medicine cabinet and vanity light removal.
When he got that down, we found that the light wiring wasn’t actually centered over the vanity. Great. Another project. Womp womp.

I filled the holes left behind by the medicine cabinet, washed the walls, and got to painting.

I chose Wedgewood Gray by Benjamin Moore, but I had it mixed in Behr paint to save some cash.
I painted the walls, ceiling, trim, and over-the-toilet cabinet all the same color to make it feel extra cozy in here. The designer-types call this color drenching. And apparently it’s great in a small bathroom- from what they tell me.
At this point I was sick of painting and my neck hurt from painting the ceiling, so I decided to put up the new mirror to make me feel better about this bathroom.

Although we need all the storage we can get in here, I couldn’t find a medicine cabinet I love, so I chose a pretty wood mirror instead. I liked the soft wood tone and scalloped corners of this mirror, and when I hung it up I felt so much better about this space!
Changing the Vanity Light and Adding Cottage-Style Details
We came back another day for my husband to move that light box. We also swapped the shower head and added a towel bar under the over-the-toilet cabinet so we’d have a place to hang hand towels.

Then I decided to add the CUTEST scalloped wood trim to the bottom of the cabinet over the toilet.

I really prefer shelves over a toilet, but we had to keep this cabinet. We need the storage! So I figured I’d at least infuse a little of my love for scallops in here! (Check out the adorable DIY scallop shelf I built for our primary bedroom at the cottage!)
My husband walked me through how to hang the vanity light (spoiler alert: it was much easier than I thought it would be), and it only took me buying three lights to finally settle on this brass two-bulb vanity light.

I love how the brass/gold adds more warmth to contrast the cool paint colors and the chrome fixtures.
Then I did a bunch of little things like adding new mother of pearl cabinet knobs, hanging a pretty plaid shower curtain, displaying thrifted art that I’ve been stockpiling, and hanging up cute gingham hand towels (that will only be used for pictures and when we have guests – IYKYK!).
Changing the Faucet
Finally, I had the privilege of partnering with Moen for a video on Instagram, and I changed a faucet for the very first time!

It wasn’t the easiest project, but it wasn’t too awful either. I needed some help from my husband to get the supply lines loosened and then also reconnected at the end. I made a lot of weird faces during the process.
But the swap from that builder-grade faucet to this high-arc chrome stunner actually made a huge difference in here!

The Cozy Cottage Bathroom is Complete
In the end, I’m super happy with how this budget bathroom refresh turned out!

I think I succeeded in giving it some style without going overboard.

Even though all of the “bones” in here are exactly the same, it feels totally different.

Thank you for checking it out and seeing how my hard work came together!

Shop the Bathroom | Items I Used Here
In case it’s helpful, here’s a list of the products I used to bring together this cozy cottage bathroom style.
- Vanity Paint
- Wall, Ceiling, Trim paint color
- Wood Vanity Mirror
- Showerhead
- Towel Bar
- Scalloped Wood Trim
- Sink Faucet
- Brass Vanity Light
- Gingham Hand Towels
- Plaid Shower Curtain
- Cabinet Knobs
- Bathroom Rug
- Toilet Paper Basket
Thanks for visiting! Be sure to let me know what you think of this makeover or ask me any questions in the comments!

